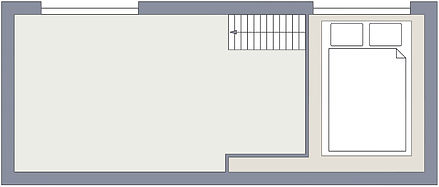
EBBE
Living space: about 15 m² + 5 m² loft

Trailer: TF-60 (7 tons)
Exterior dimensions (LxWxH): 7.7mx 3.1mx 4.2m
Interior dimensions (LxWxH): 6.4mx 2.5mx 3.2m
Living space: 15m2 + 5m2 loft
Living room: Staircase with built-in cupboards. Built-in LED ceiling lighting. Site-built sofa with fold-out double bed and storage, as well as storage in armrests.
Bathroom: Separatte toilet, washbasin with bathroom cabinet, shower cubicle. Wet room approved discs from Fibo.
Kitchen: Gas stove and built-in oven. Kitchen counter with bar stools can be used as dining area. Built-in fridge and freezer in the stairs. Kitchen counter in solid oak.
Loft: Bed 160cm.
Exterior: Standing panel treated with matte black wood from Falu Rödfärg.
Heating: Combi boiler for heat and hot water powered by solar or gas.
Other: Interior walls and ceilings are clad in birch plywood. Complete off-grid system with solar panels (approx. 2kW), gas, 300L water tank and rechargeable lithium battery. Ventilation unit with heat recovery. Insulated technology cabinet holds gas tank, water tank and battery which saves space on the inside.
Price: about 820 000 SEK









